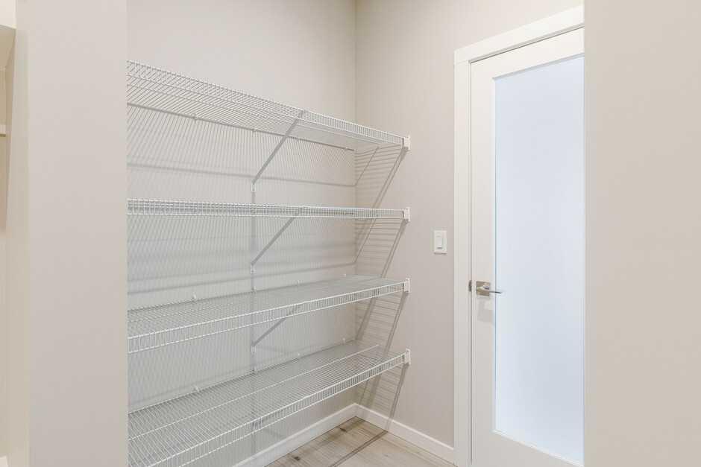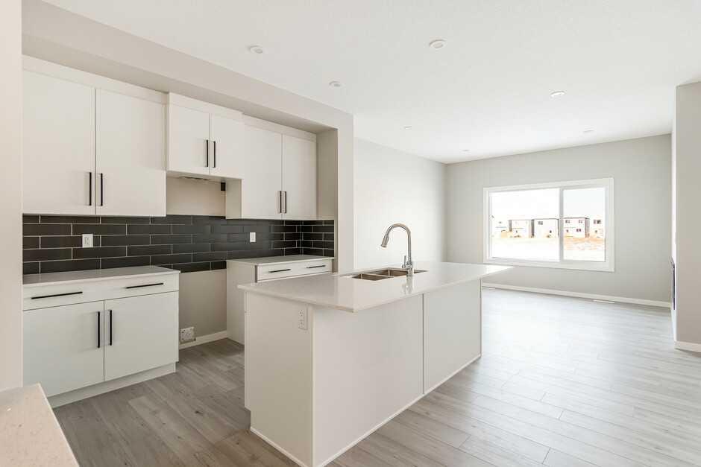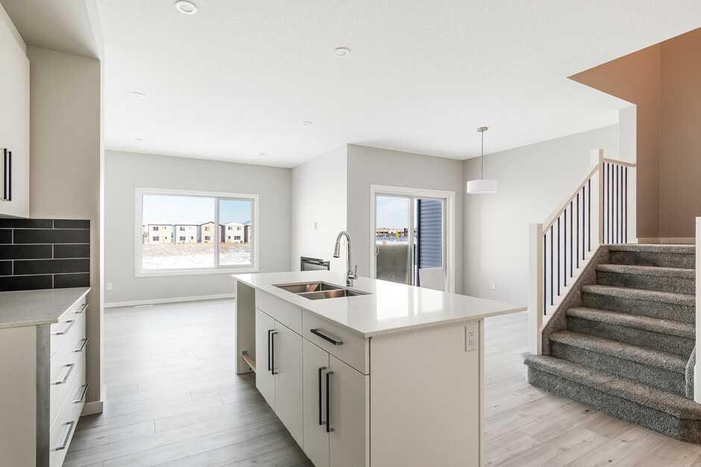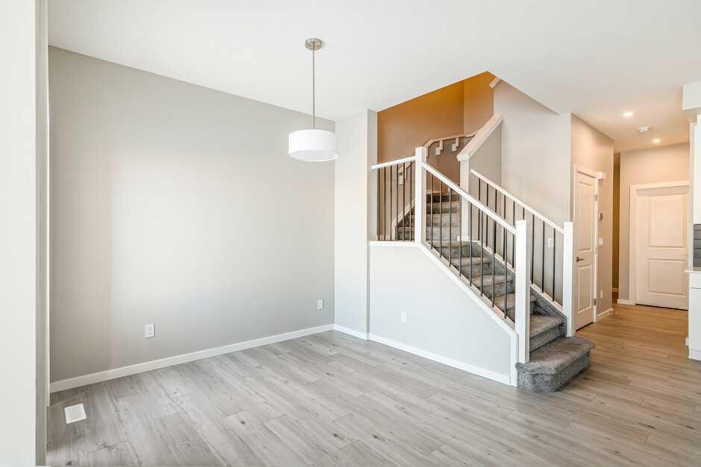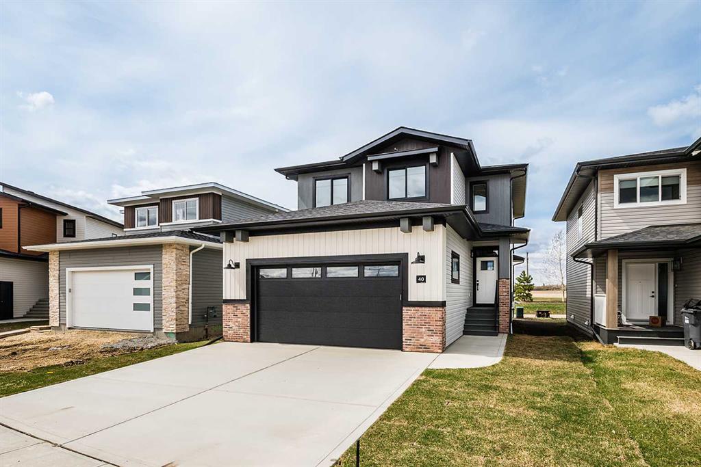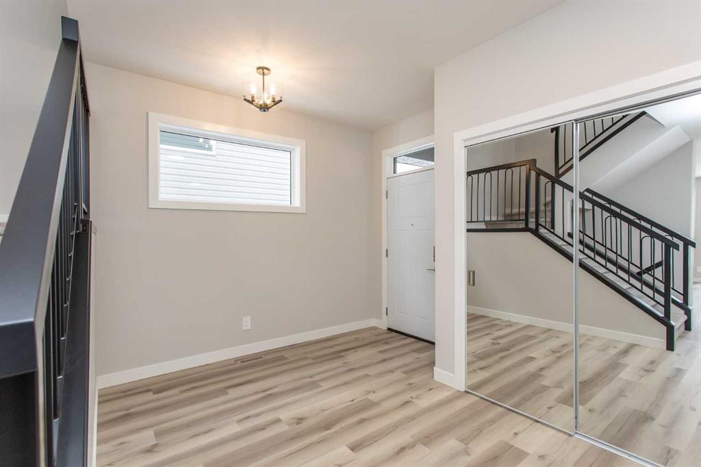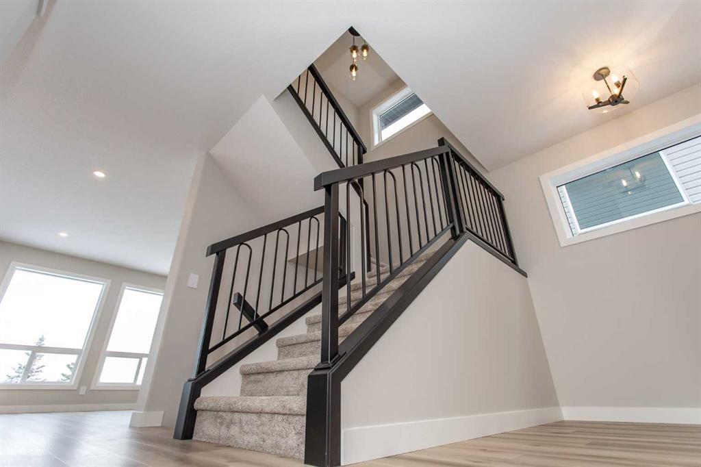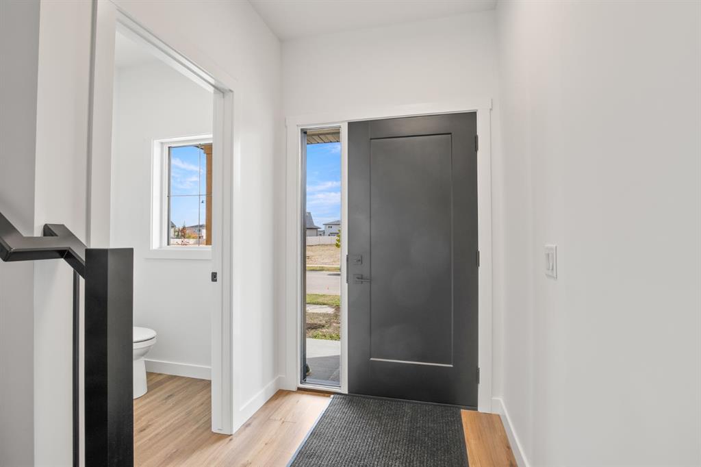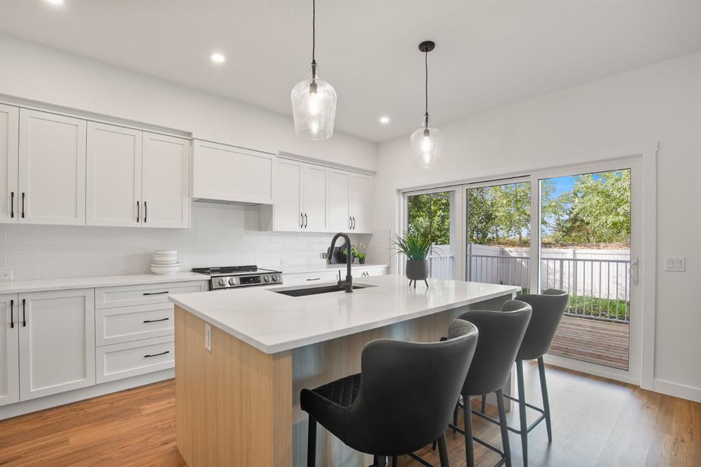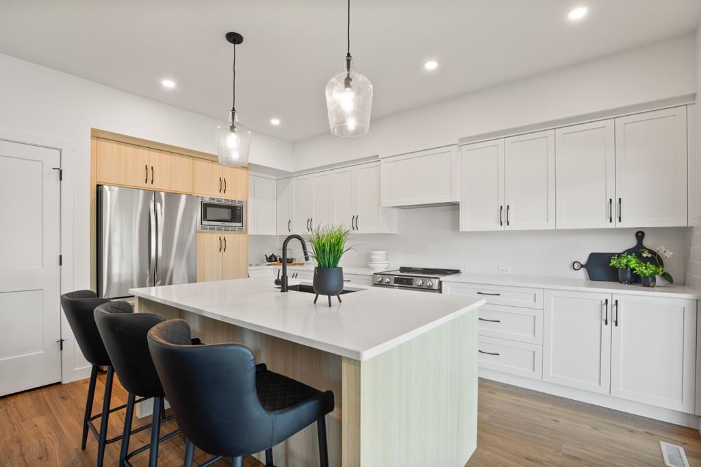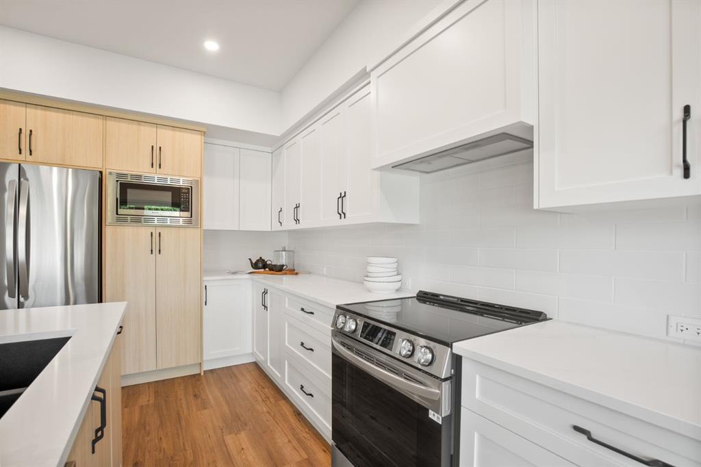

69 Emmett Crescent
Red Deer
Update on 2023-07-04 10:05:04 AM
$ 599,900
3
BEDROOMS
2 + 1
BATHROOMS
2338
SQUARE FEET
2024
YEAR BUILT
Welcome to the Hadley by Bedrock Homes, where every detail is designed for seamless living. As you step inside, you're greeted by an impressive open-to-above foyer that sets the tone for the open concept design that flows throughout the home. A walk-through mudroom guides you effortlessly into a walk-through pantry, leading to the heart of the home—the central kitchen with a large island perfect for gatherings. The kitchen opens up to a spacious great room and dining area, both located towards the back of the home, offering ample space for relaxation and entertainment. Upstairs, you'll find a generous bonus room, a convenient laundry room, a full bathroom, and two well-appointed secondary bedrooms. A unique bridge over the foyer leads you to the primary bedroom, where luxury meets functionality with a large ensuite and a walk-through closet that provides direct access to the laundry room.
| COMMUNITY | Evergreen |
| TYPE | Residential |
| STYLE | TSTOR |
| YEAR BUILT | 2024 |
| SQUARE FOOTAGE | 2338.2 |
| BEDROOMS | 3 |
| BATHROOMS | 3 |
| BASEMENT | Full Basement, UFinished |
| FEATURES |
| GARAGE | Yes |
| PARKING | DBAttached |
| ROOF | Asphalt Shingle |
| LOT SQFT | 384 |
| ROOMS | DIMENSIONS (m) | LEVEL |
|---|---|---|
| Master Bedroom | 3.96 x 4.70 | Upper |
| Second Bedroom | 2.97 x 3.66 | Upper |
| Third Bedroom | 3.28 x 3.12 | Upper |
| Dining Room | 3.05 x 3.76 | Main |
| Family Room | ||
| Kitchen | 7.01 x 2.95 | Main |
| Living Room |
INTERIOR
None, Forced Air, Natural Gas, Electric
EXTERIOR
Back Lane, Back Yard
Broker
Bode Platform Inc.
Agent


































